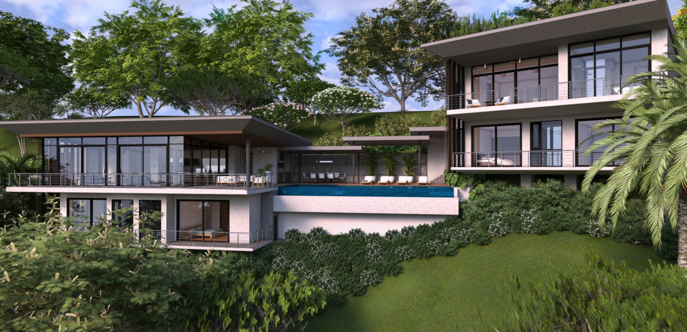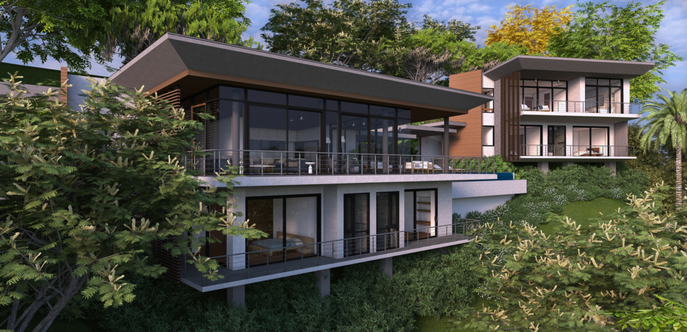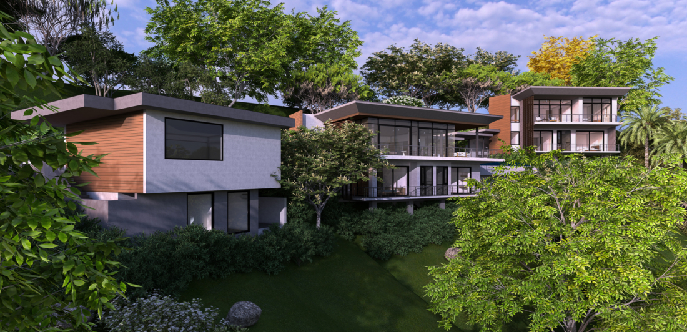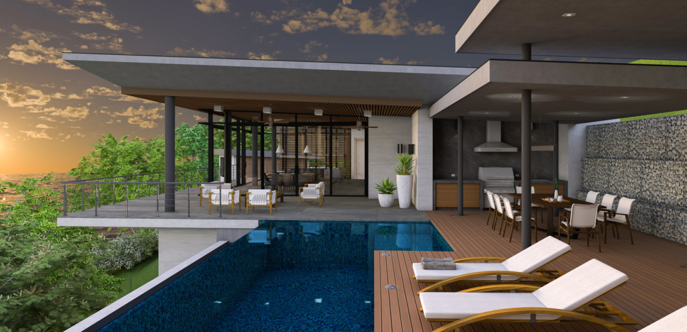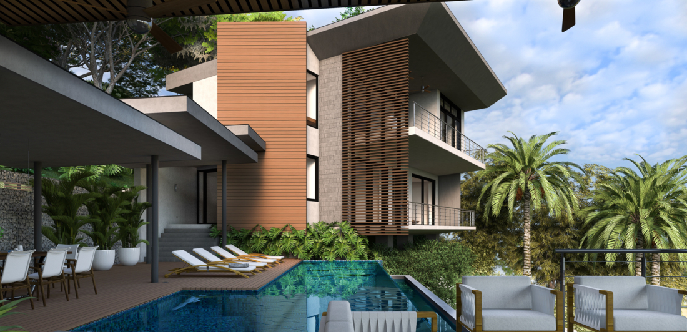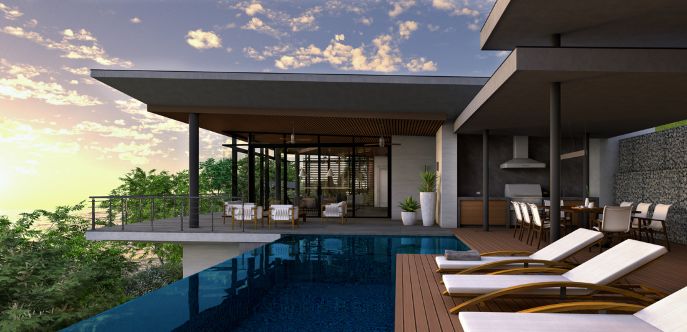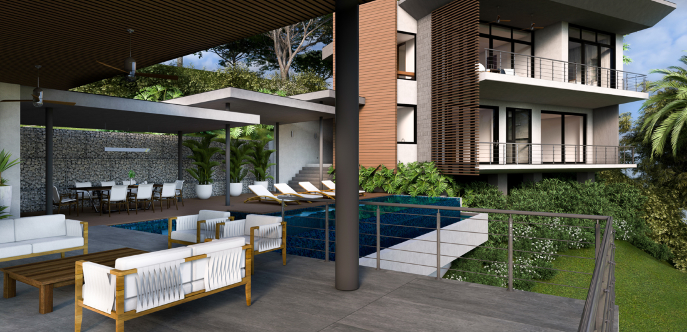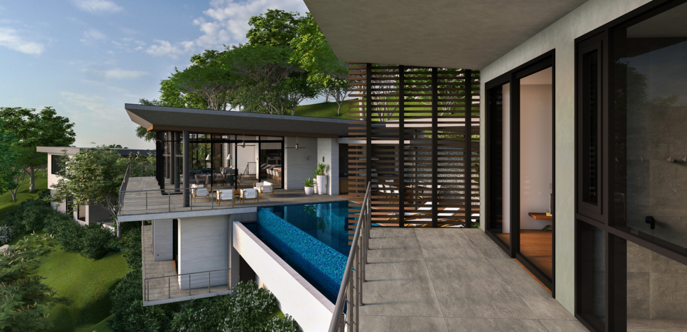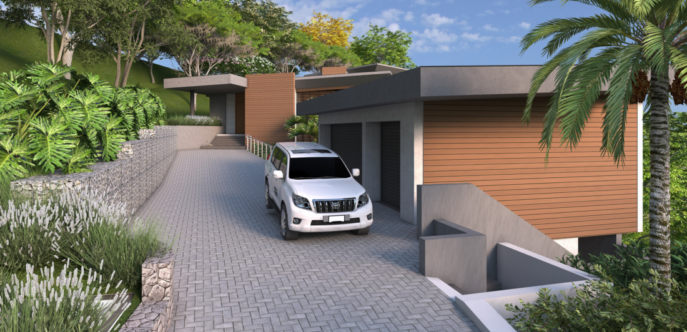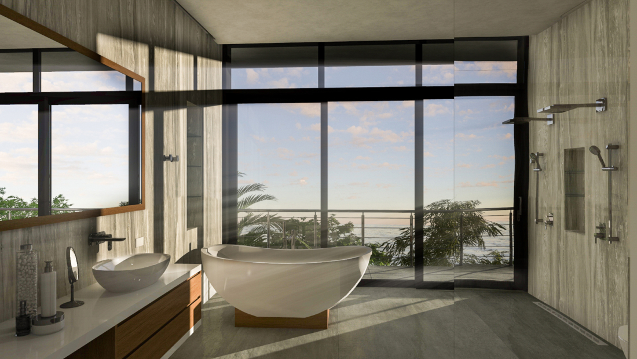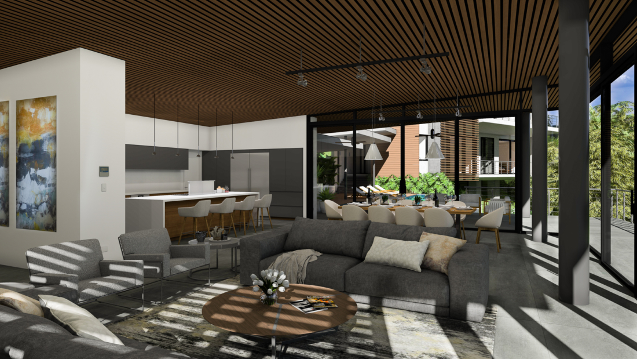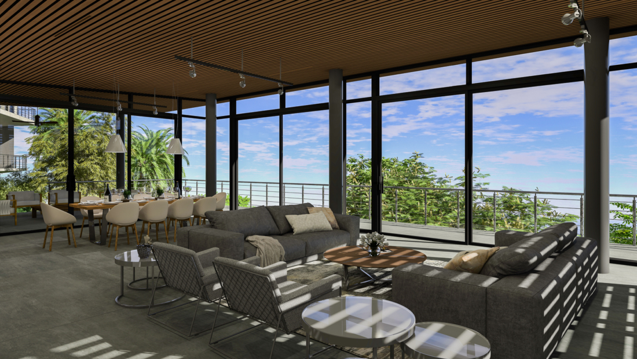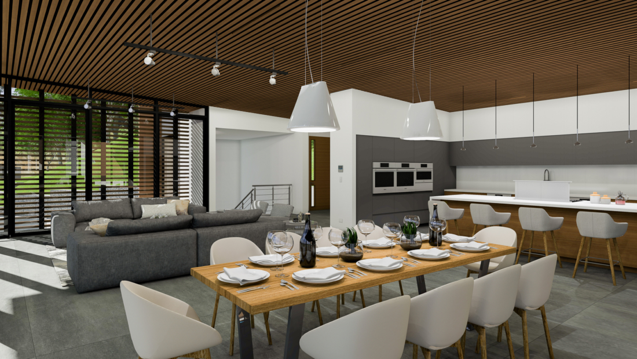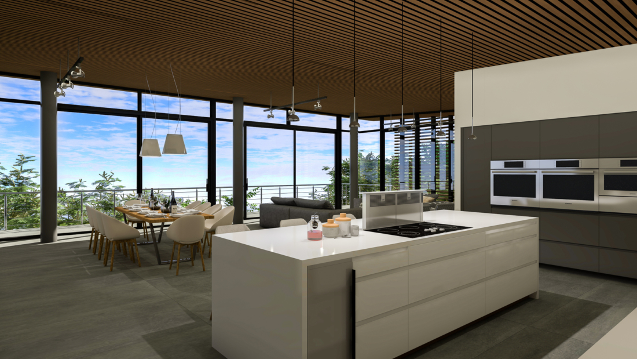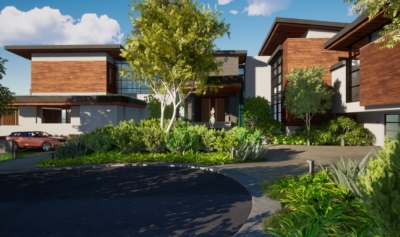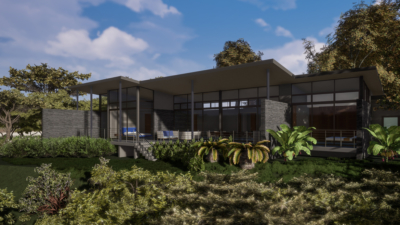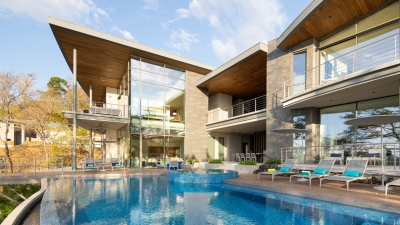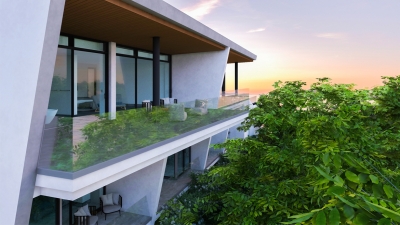We are proud to present our latest Sustainable Architecture Luxury Home design in the Peninsula Papagayo luxury resort, located on the northwest coast of Guanacaste, Costa Rica. Casa Aramara is our fifteenth project in Costa Rica’s most prestigious luxury resort community and Central America’s only 5-Star resort destination. Casa Aramara further consolidates SARCO Architects Costa Rica as the architectural firm in Costa Rica with the most homes designed and built in this prestigious resort destination. Our experience in design and construction for Peninsula Papagayo’s distinguished homeowners is proven year after year, from 2005 when we started with our first project in Peninsula Papagayo.
[vimeo 176799378 w=705 h=396]
Casa Aramara from SARCO Architects on Vimeo.

Our design for this house adapts to the terrain of a very steep hillside lot, with slopes ranging from 20 to 30 degrees, a ravine in the middle of the property where rainwater is channeled through the property from the roadside above and topography that varies throughout the site. To work with the terrain, we have used a strategy to break the project program in several separate structures. Designing several independent structures allows us to design the home with different levels, to achieve reasonable buildability and to comply with maximum height restrictions from the resort community and the ICT.
Sustainable Architecture by SARCO Architects Costa Rica
The modern tropical sustainable architecture is broken into three main structures. The central module will house the social areas, which extends onto the outdoor covered social areas and pool on the same level, and guest bedrooms in the lower level. The far module houses the master bedroom suite in the top level and guest bedrooms in the lower level. The module closest to the road houses the garage and caretaker quarters below the garage.
At SARCO Architects Costa Rica we have taken careful consideration to the main view areas on the property along with solar orientation. The main module and far module will feature wood slat screens which will filter the sunlight coming in the sunset hours. The screens will also allow having a view outward and will create privacy to the social areas and bedrooms. The central outdoor area with the pool and deck spaces will also benefit from the natural shade created by either structure on each side. In the morning hours the bedrooms structure will cast shadows onto the outdoor spaces, and in the afternoon the social area will cast shadows from the west. The outdoor areas will remain cool and comfortable, combining their shaded conditions and capturing the ocean breezes that can pass trough the spaces and out the openings below the roof at the back.
Sustainable Architecture Elements
This luxury home will feature several sustainable architecture elements to enhance its interior comfort and reduce energy needs. Extensive roof overhangs and the wood vertical screens will provide shade and control solar gain. Insulated glass windows and doors will also contribute to reducing heat inside the spaces. The wood screens and siding on the central and bedrooms modules will be of composite wood materials with high recycled content. Air conditioning systems will be high-efficiency and have reduced loads thanks to the solar control efforts and high insulation values in the home.
SARCO Architects Costa Rica is committed to creating examples of sustainable architecture and will provide additional imagery of this residence after its submission to the Design Review Board in Peninsula Papagayo.

