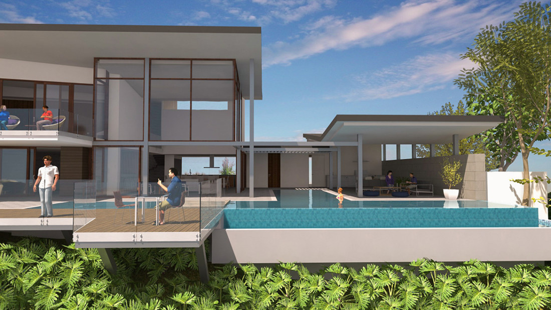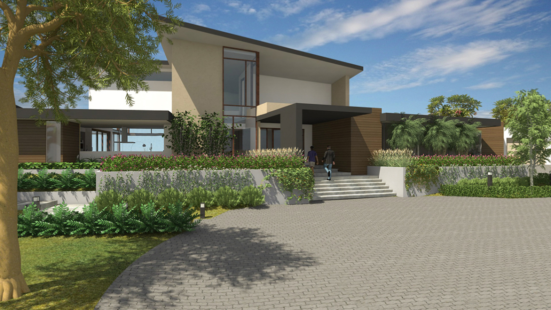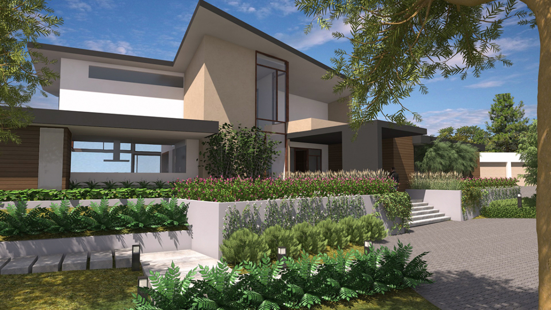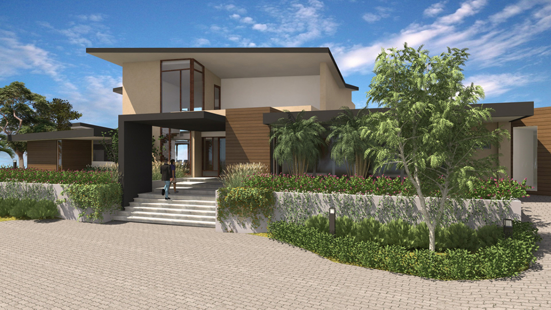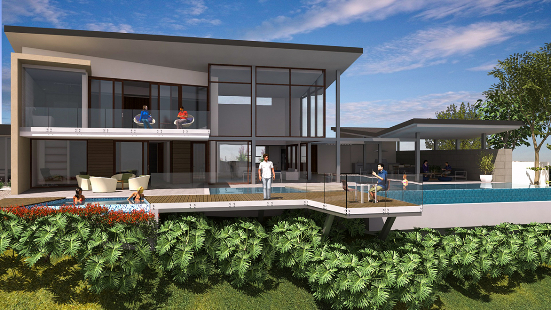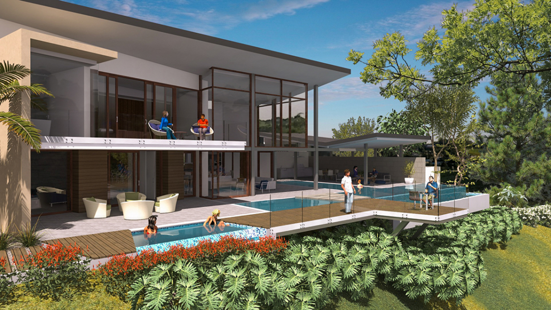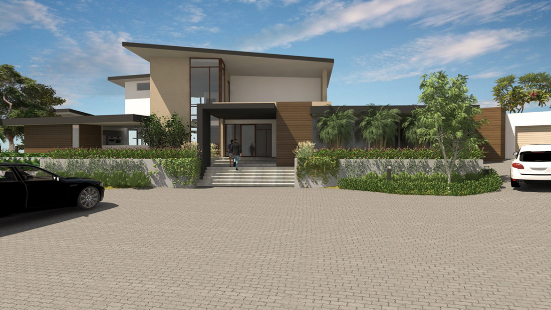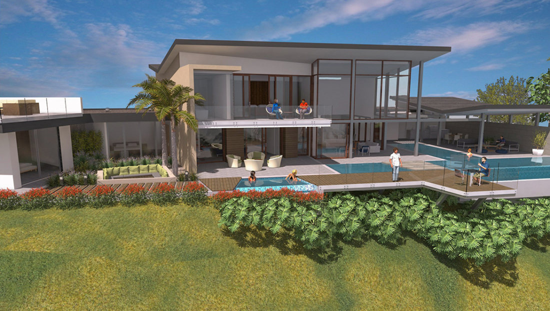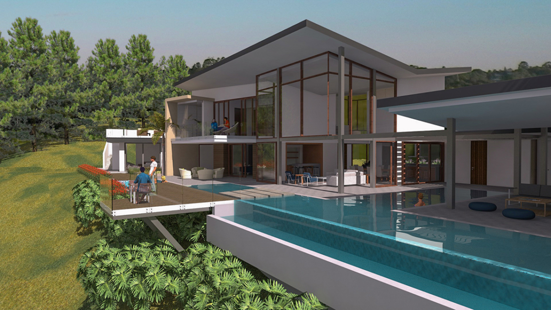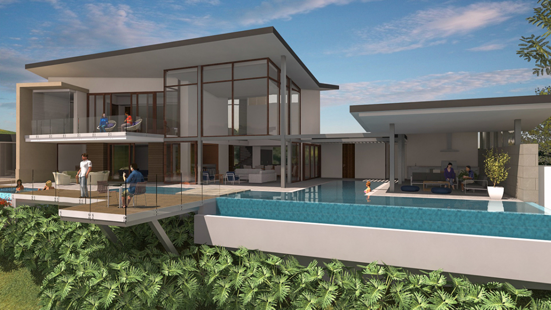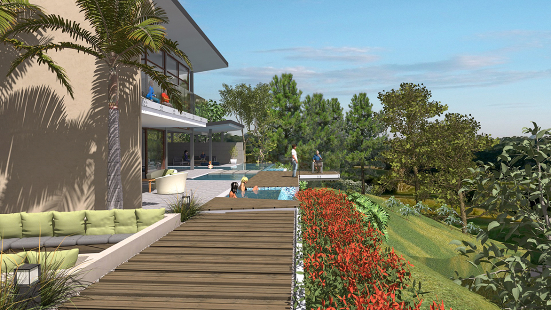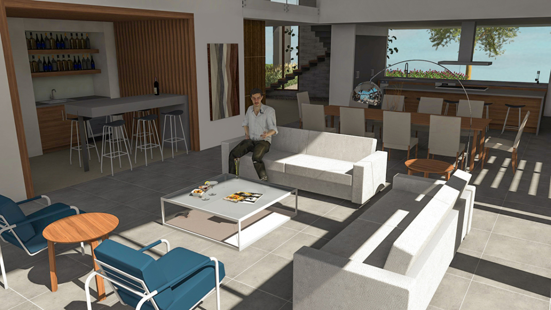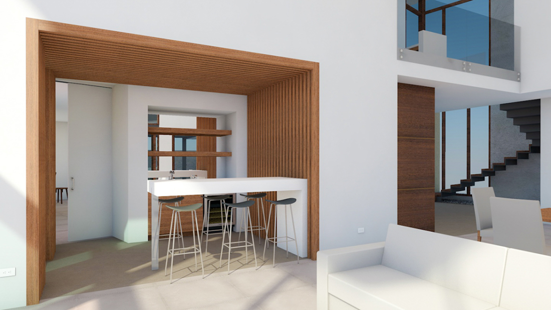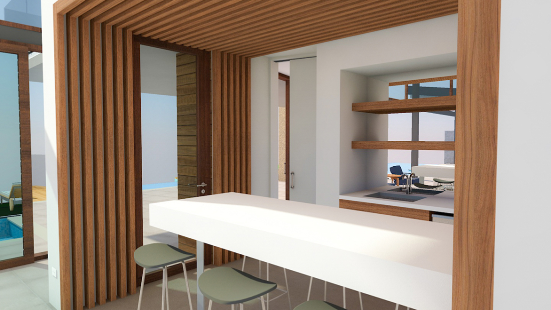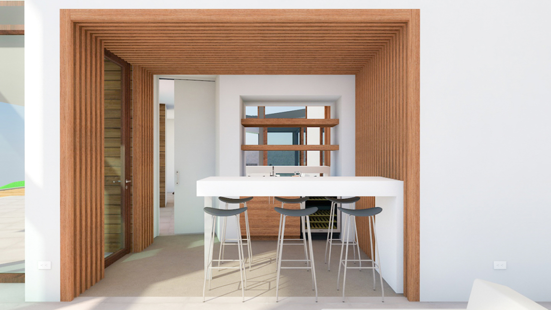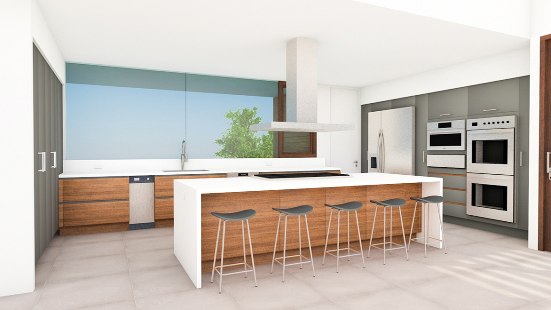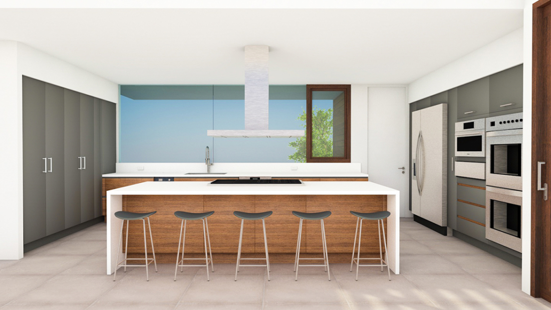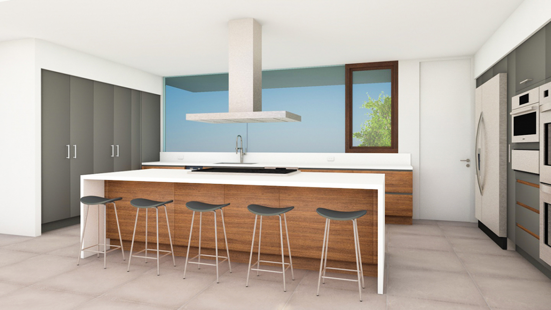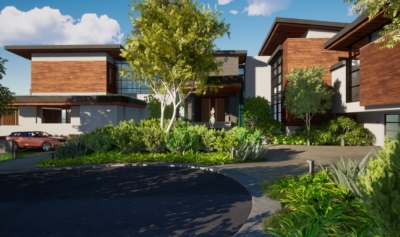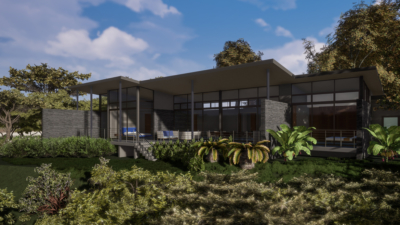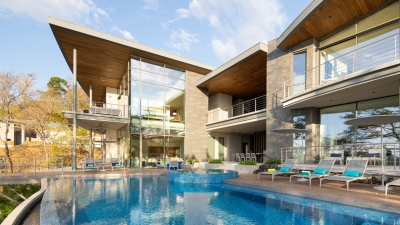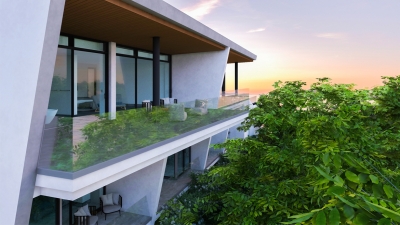We are proud to present our latest project – in this case a renovation project. We typically do not take remodel or renovation projects, but in this case we decided to take the project as we were challenged and intrigued by our client’s request to transform an existing strangely-styled pseudo-Mediterranean residence into one with modern home architecture with ample glass surfaces to take in the stunning view to the Central Valley. We have to say that the process has been both challenging and exciting, but we are really pleased with the extreme change and improvement we achieved.
Since the beginning both us and our client knew that our main goal was to take advantage of the amazing view to the Central Valley that the property has. This premium location is probably the main reason he got the property. We definitely wanted to introduce this view from the most spaces of the house as possible.
[vimeo 180661849 w=705 h=396]
Casa del Toro House Renovation from SARCO Architects on Vimeo.
FROM MEDITERRANEAN TO CONTEMPORARY DESIGN
How do you turn a mediterranean house into a contemporary home without tearing all down? That was the first question that we asked ourselves. So we had to start selecting which rooms we were going to keep with minor alterations and which rooms we definitely had to remodel completely. The social areas were the ones that we knew we needed to substantially improve. We had to increase its ceiling height, improve its layout and enhance its connection with the outdoor spaces. We also decided that the master bedroom should be the other focal point of the design and that it should renovated.
The images above show the existing condition of the home, and are good to depict the massive challenge that we had and the reason why we decided to take on this challenge. Turning this home into a modern design was a very interesting design challenge.
THE TRANSFORMATION INTO A MODERN HOME
The new design of the house has completely renovated façades specially in its frontal and back side. The entrance of the house has a smaller and more welcoming staircase, than before, with an overhang which invites the person into the house. Inside, the bedroom wing is separated from the social area which is now a large double height room where the kitchen, dining room and living room blend together. But the main feature of this room is that in reality it is a glass cube that opens up and merges with the exterior areas. Outside, we have a large pool surrounded by outdoor terrace, which includes spaces for outdoor cooking eating and living. This terrace also connects with a cantilevered deck, that allows people to enjoy even a better view of the valley, a spa and a fire pit area.
One of the main requirements of our client, besides enjoying the view, was to have plenty space for entertaining so we created lots a different spaces that he and his guests can enjoy. The home not only improved esthetically but also gained many amenities that vary from a sauna to a wine cellar.
MODERN HOME ARCHITECTURE ELEMENTS
The design of the glass cube not only responds to an aesthetic reason but also a functional matter. Since the property is in the top of a hill there is plenty of wind coming from below. This presented an issue when deciding the location of the pool. We wanted our client to be able to enjoy the view from the pool but also being inside the pool with a lot of wind wasn’t going to be comfortable. That is why we designed a glass cube that will block the wind but not the view.
SUSTAINABLE DESIGN TO CREATE COMFORT
The design of the glass cube also responds to a need driven by climate and to address sustainable design strategies. The home is located at a hilltop in San Antonio de Escazú, an area that is much cooler than the lower areas in the city. The location receives significant wind currents directly from the northeast, which are the predominant winds in the Central Valley. The orientation of the main view and the larger glazing in the house is facing the north, towards the Heredia mountains. The two-story glass cube allows to have solar gain from the afternoon sun on the western side, to help warm up the interior in the afternoons, before the cooler evenings.
With this remodel the house improved in all aspects. The most notorious change was evidently its look which is now of an updated modern home. But we were not trying to only do a face lift where the house will look good but we also wanted it to feel good. Both interior and outdoor spaces are now more functional, comfortable and adapted to the client’s needs and requests. In SARCO Architects we always try to do a balance between the esthetics, the functionality and the perception of the design and this is just one example of how we achieve it.

