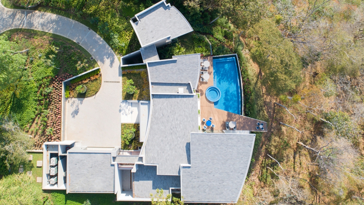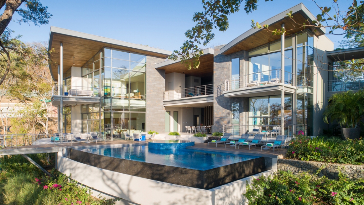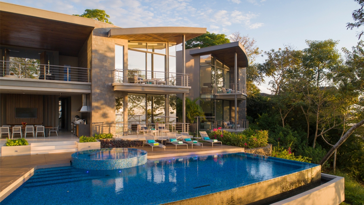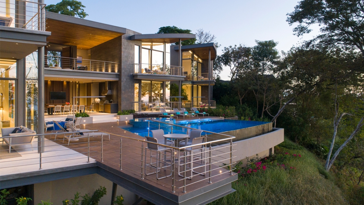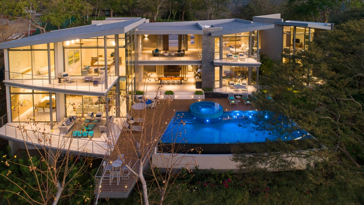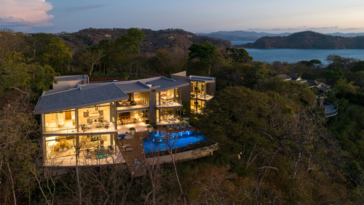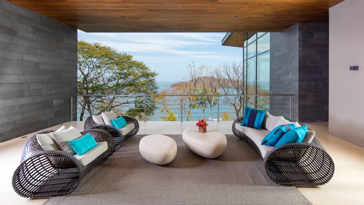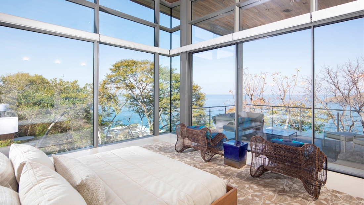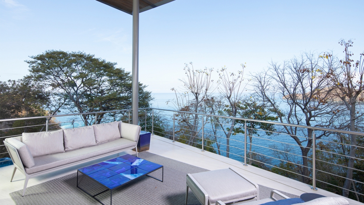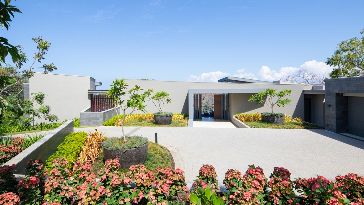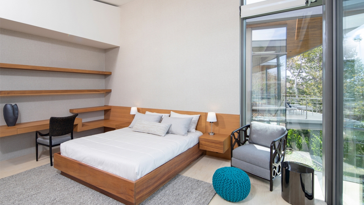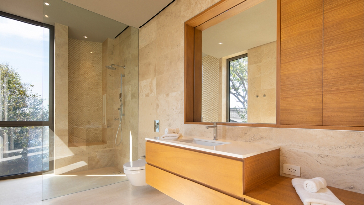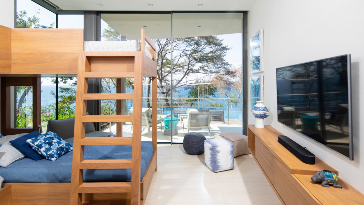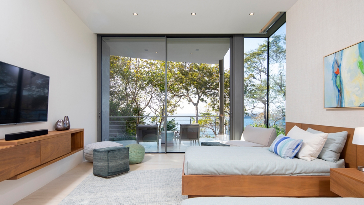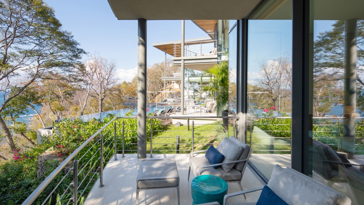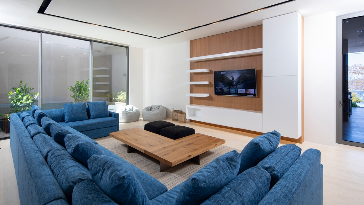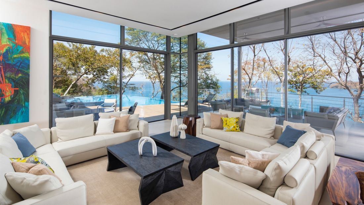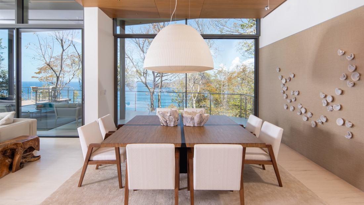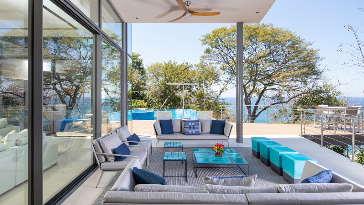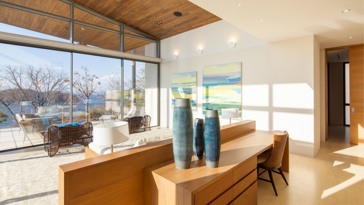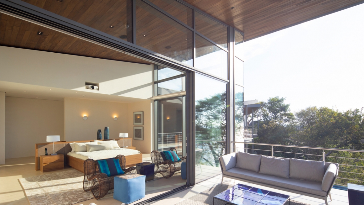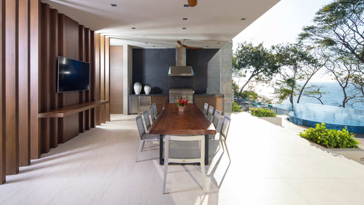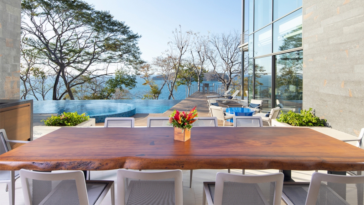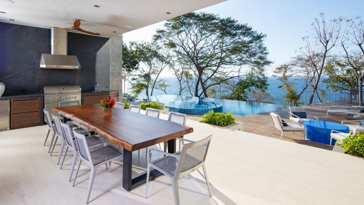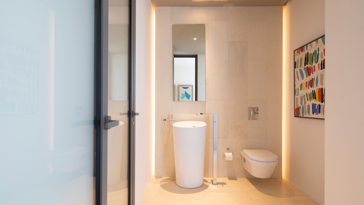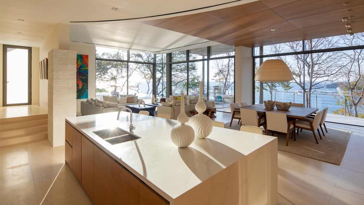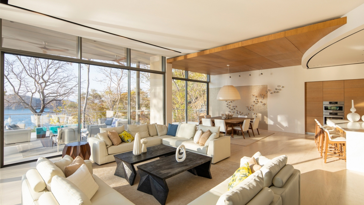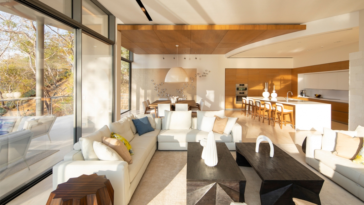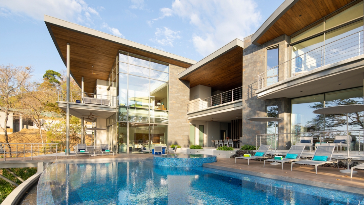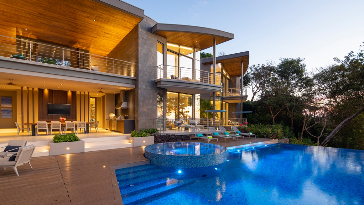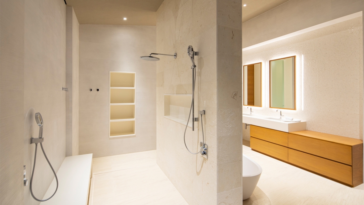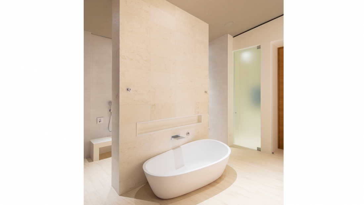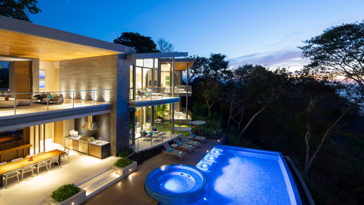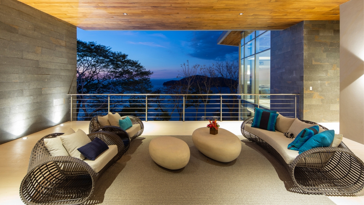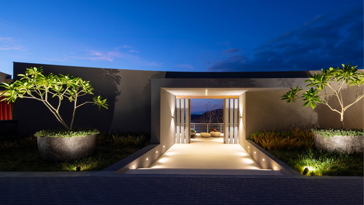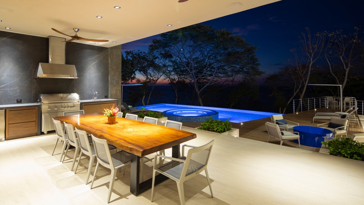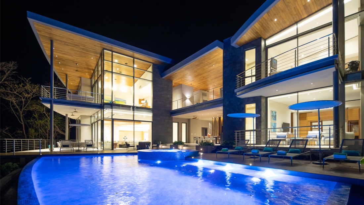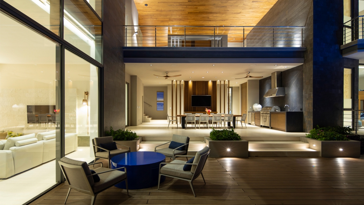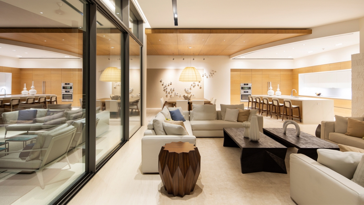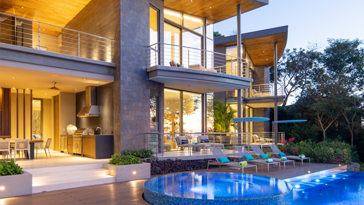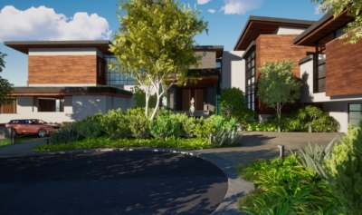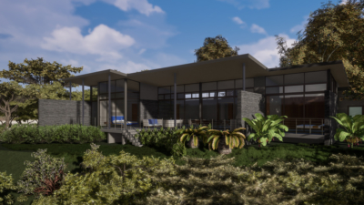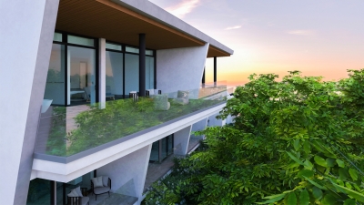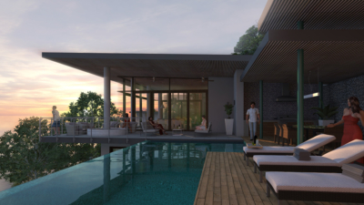Villa Serena is our newest modern luxury home project in Costa Rica’s Peninsula Papagayo Luxury Resort. The project recently received the initial design review approval to continue with the project’s design development, engineering, and preparation of full construction drawings. With this newest project, SARCO Architects Costa Rica further reinforces its position as a leader in the Peninsula Papagayo Luxury Resort.
Over the years, we have now worked on a total of seventeen private luxury homes in the resort, the most of any architectural firm in Costa Rica. We have learned tremendously over the years, and our expertise in this type of project is unequalled.
As in most of our designs, our approach is to work with the natural contours of the land. We create homes that have the least possible intervention and earth moving possible. We believe this is an important element of our commitment to create environmentally responsible projects.
The project’s modern luxury home design philosophy.
At SARCO Architects Costa Rica we believe that homes that are imposed onto the sites with massive earth moving or construction of significant support structures or fill are not compliant with a commitment to sustainable design.
One of the main reasons that owners choose a unspoiled location such as the Peninsula Papagayo Luxury Resort is to enjoy life outdoors, and have a connection to nature. Enjoyment of the spectacular views and having a connection to nature is always best while being outside. This modern luxury home design is created to maximize the use of outdoor spaces to allow family and social activities throughout.
Energy-efficient approach to modern luxury home design
Following with our approach to sustainable design and energy efficiency, Villa Serena has also been created with a philosophy of maximizing outdoor spaces and reducing indoor areas. Non-living areas such as hallways, staircases, etc., are all designed as outdoor covered spaces.
Using this strategy we achieved a 25% reduction in the air conditioned area of the home. This directly means a 25% reduction in the size of the system, the first step in significant energy expense reduction. As the project will likely be designed using VRF-type air conditioning systems, the most energy efficient system available, the energy expense will be as low as possible.
No energy will be spent in cooling spaces that are not strictly living spaces in the home.
Our use of BIM Technology in our designs
Villa Serena, like all the projects that we do, has been designed from the initial conceptual stage by using BIM (Building Information Modeling) technology. Up to this stage, our application of BIM has been essential in allowing our client to completely and fully visualize and understand the design concept.
Initially using white-model rendering we first concentrate on building massing and layout. As we develop the project, we integrate more information and reality into the model, integrating materials and textures, to make decisions on look and feel of the spaces and the appearance of the home.
All throughout the process we could keep our clients involved and informed, able to make decisions and provide feedback to refine and develop the project concept. All of this without them hopping on a flight to Costa Rica even once.
One of the essential tools that we use for the purposes of clearly communicating our project design are our interactive BIMx models. This amazing visual tool allows our clients to use a simple Apple iPad or iPhone to load a fully interactive and explorable 3D model of their home. As the project evolves, we produce new versions of the BIMx model so our clients can be an integral part of the project’s development and evolution. See below a short video showing a small glimpse of what we offer via our BIMx models.

