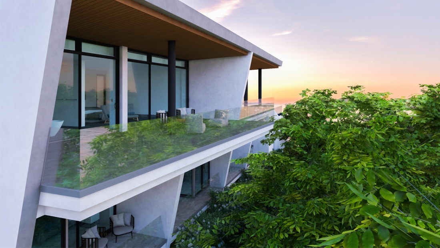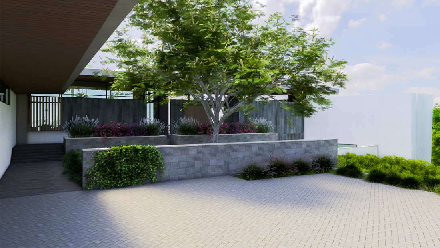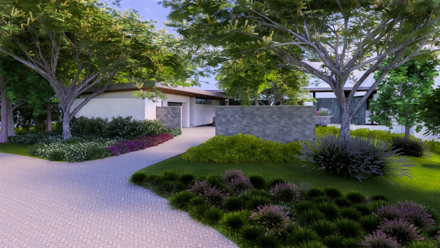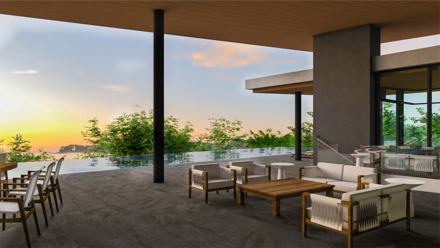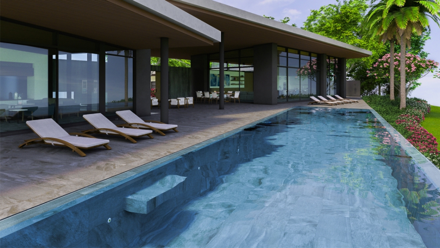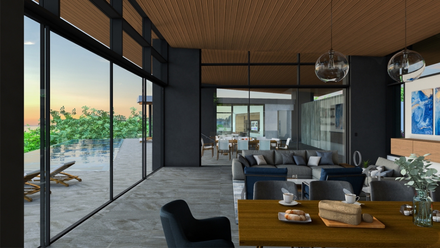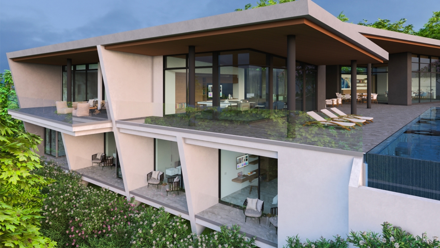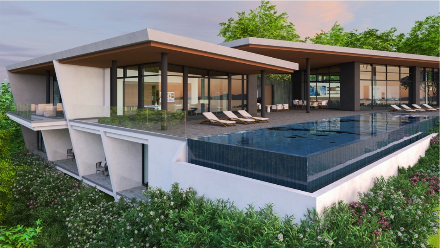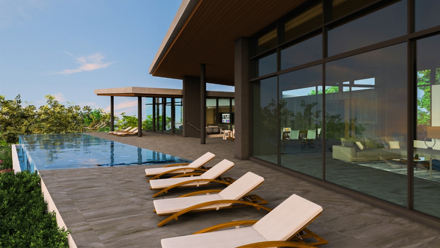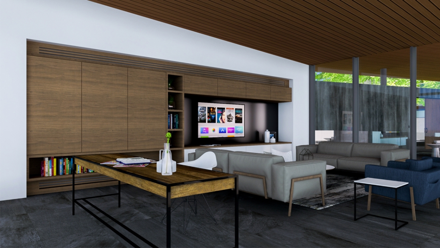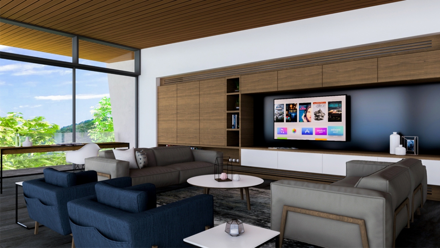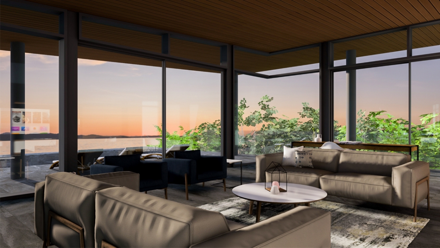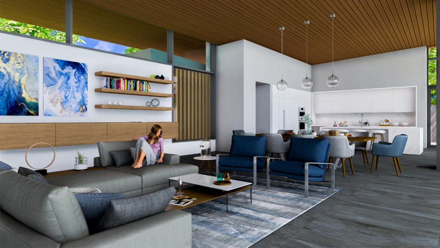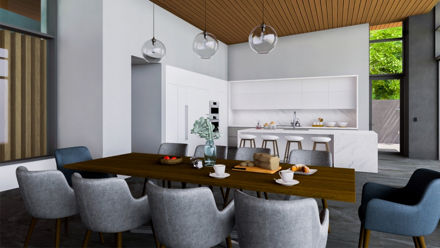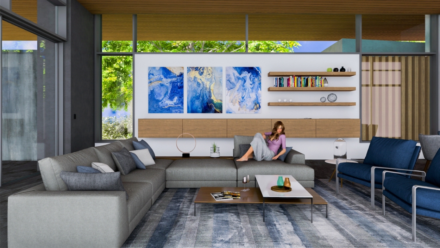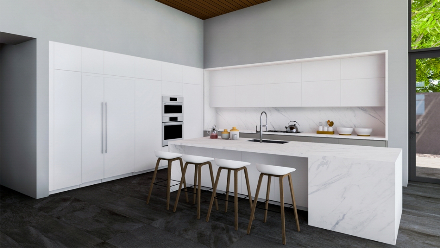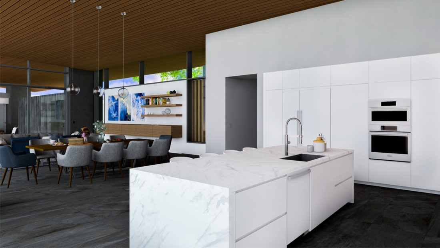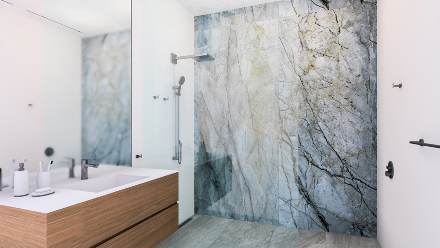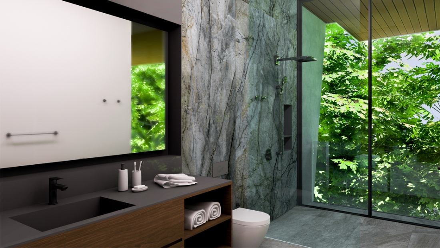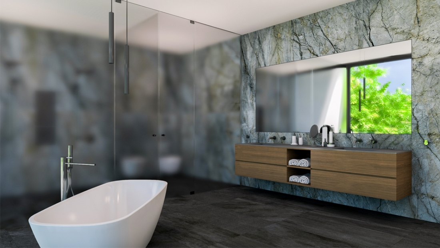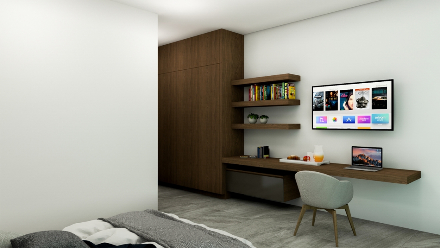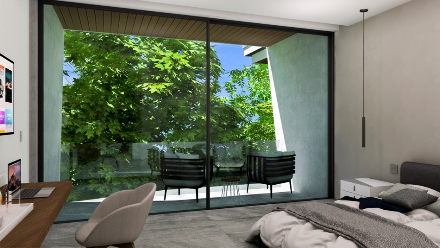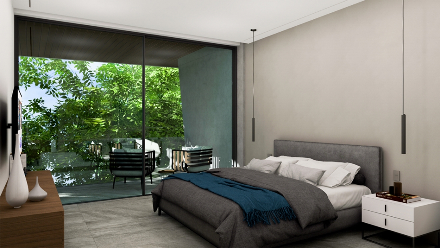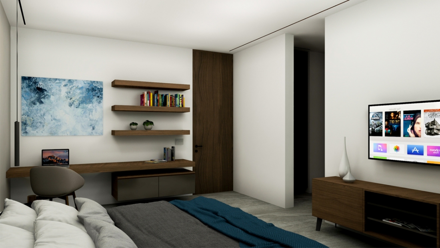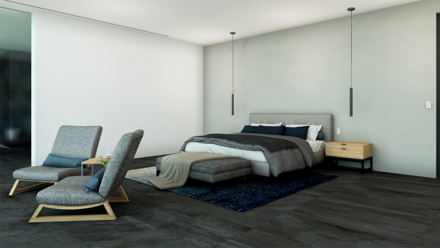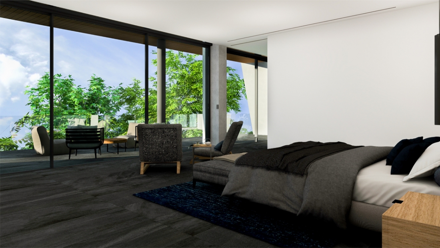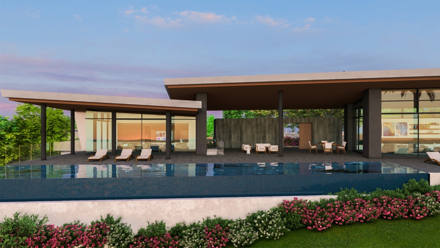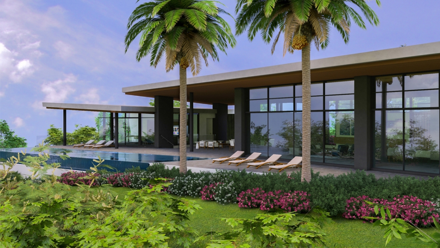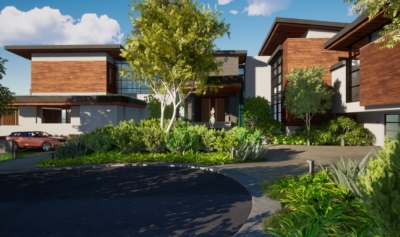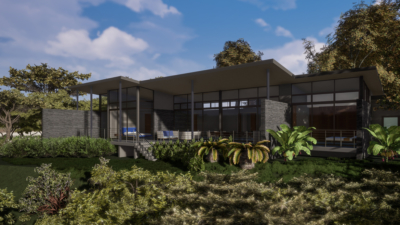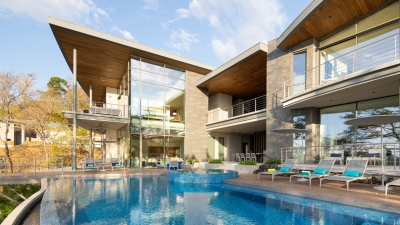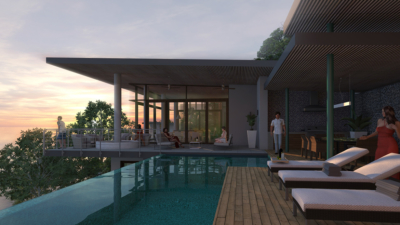We are proud to present our newest modern home design in Costa Rica that we have on our tables and computer screens this year. The Paraiso 354 Luxury Home is a prime example of modern home design in the tropical jungle location of the Peninsula Papagayo luxury resort in Guanacaste, Costa Rica. Enjoy the video animation that we have prepared for our design, then read on for more information on the home.
After designing fourteen other homes in Peninsula Papagayo, it is crystal clear what is the single most important feature that owners seek in their homes in this resort. People simply love to be outdoors, bask in the magnificence of the nature views around the Peninsula, enjoy the stunning sunsets over the ocean that are like a custom painting every afternoon, and the proximity with wildlife that is plentiful in the area.
Therefore, we have decided to focus our design on this outdoor enjoyment. We designed the home around a large outdoor room that is placed to enjoy the best ocean views. This outdoor room has a massive cantilevering roofline to provide protection from the western sun and has been designed to enhance the natural breeze through the open room. This combination further enhances the home with a cooler, comfortable space for lounging, dining, and enjoying the views.
Luxury Sustainable Modern Home Design
We have designed the bedrooms wing facing north, where all rooms will enjoy the water views down to the inlet from the bay. Every morning these rooms have a glorious show as the sunrise sun bathes the mountains of the north peninsula on the other side of the bay. The northern exposure also means the rooms have no direct solar radiation. Expansive glazing is possible, the rooms will be nice and cool, and energy efficiency is optimised.

In modern home design, less is more. We have chosen to use clean surfaces with natural materials such as volcanic stone, some natural wood accents, stucco and some exposed steel elements as subtle accents. Indoor-outdoor design is executed allowing rooms to flow into outdoor spaces without boundary. Bathrooms in the master and guest master bedrooms will feature floor to ceiling glass allowing one to feel the jungle as part of the room.
Overall the home will feature 5 bedrooms, a den for office or media, and interior living areas for a total of 7,170 square feet of air conditioned space, and over 3,600 square feet of outdoor living areas plus a stunning 66-ft long infinity-edge lap pool. Other areas include a gym that opens into an outdoor patio, and service quarters for permanent home caretakers.

