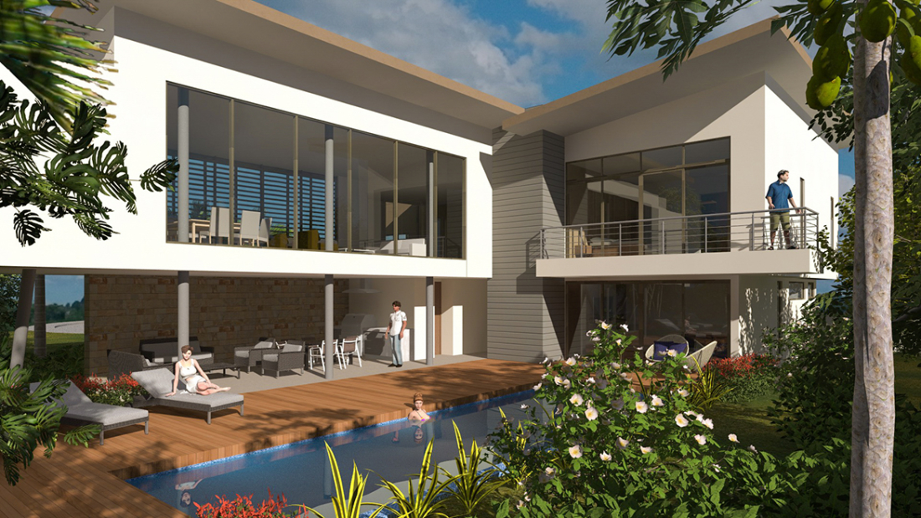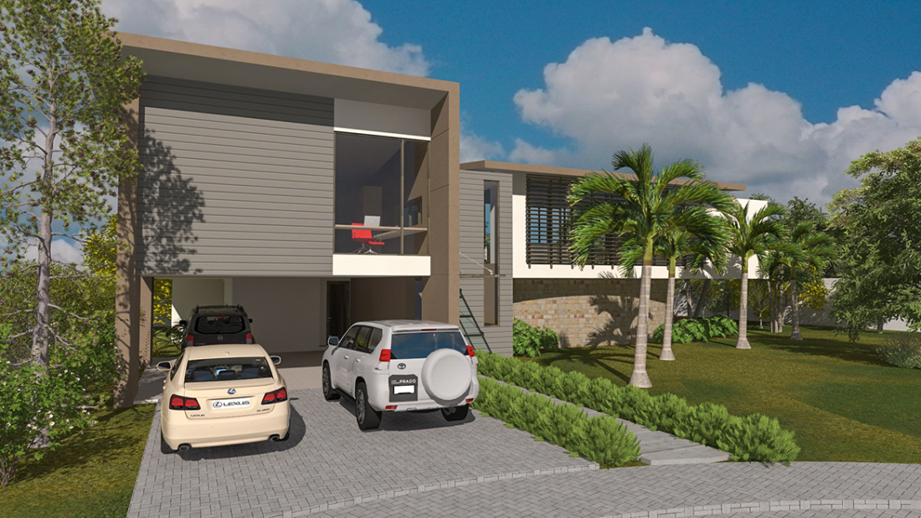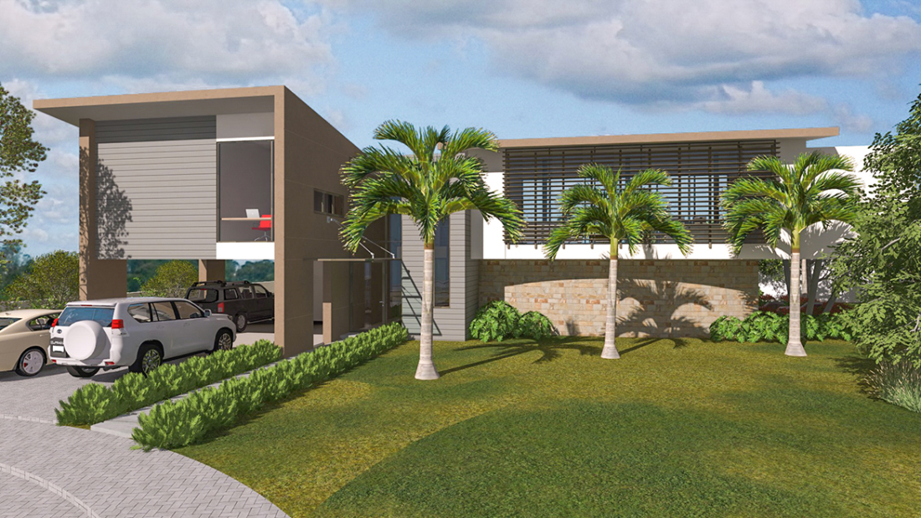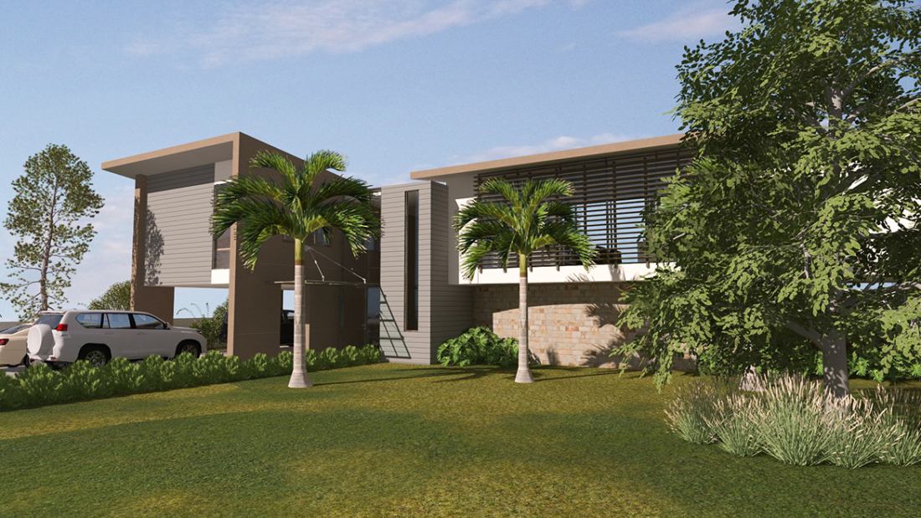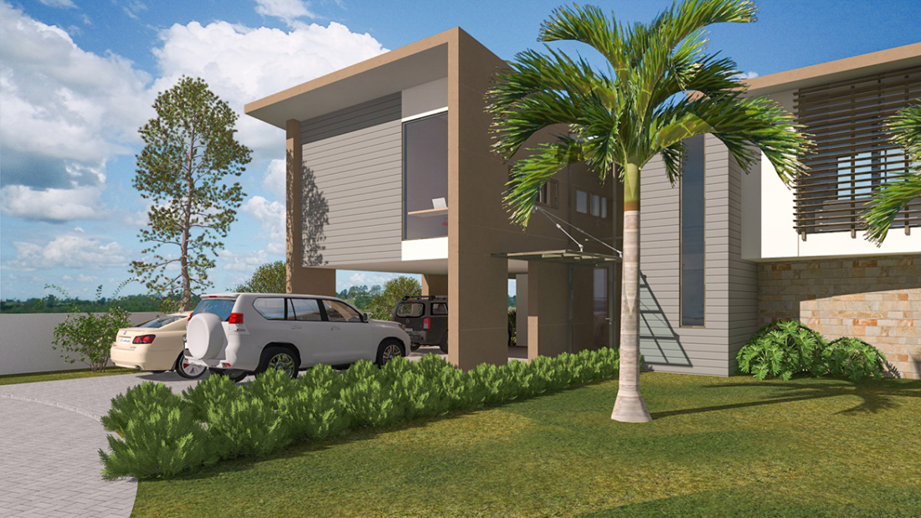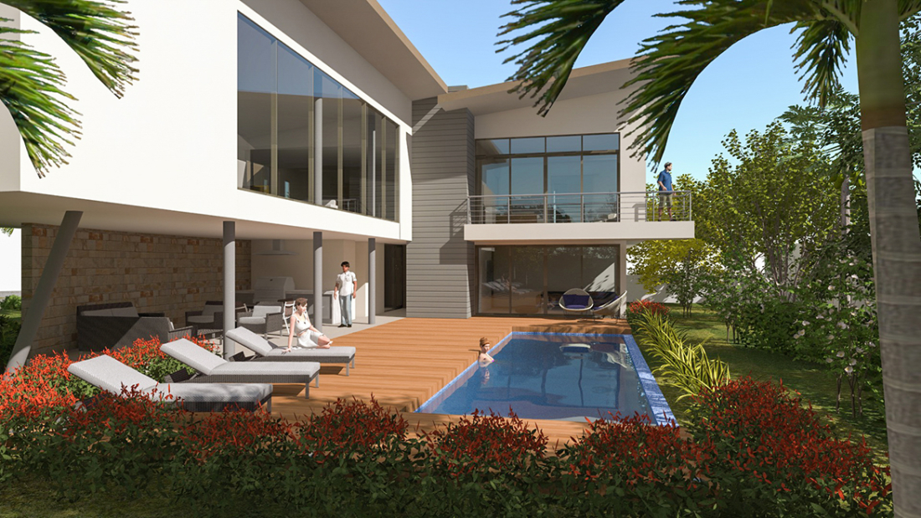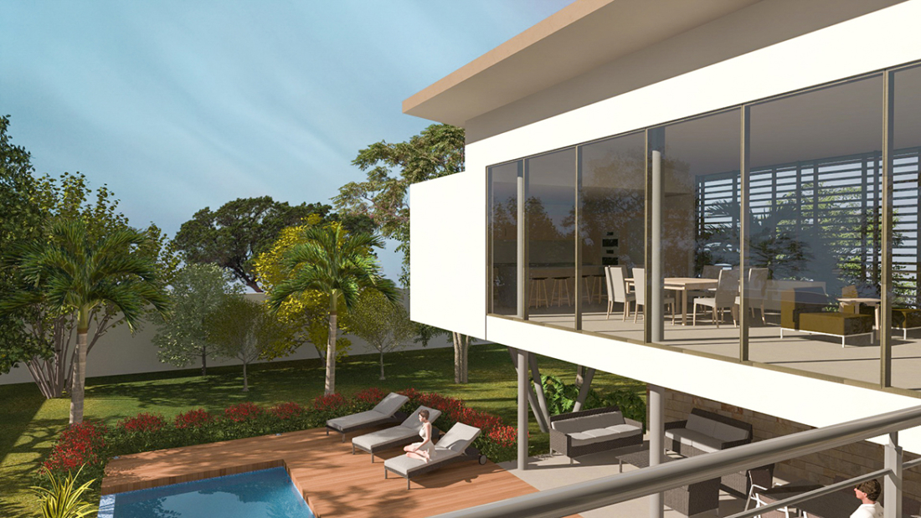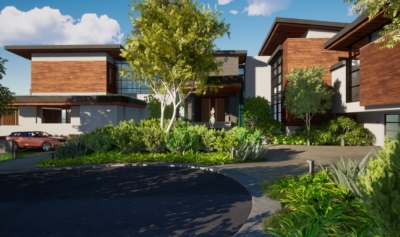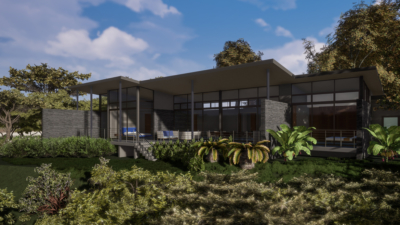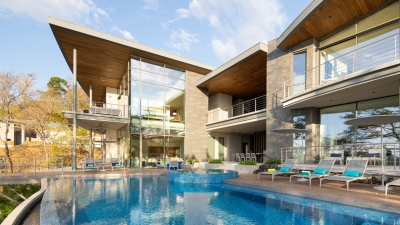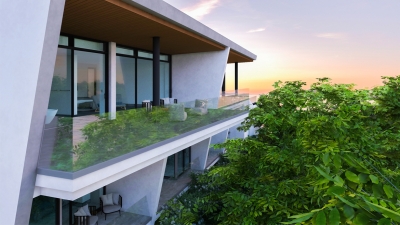The Pereira family residence is an example of modern home design in Costa Rica, located inside a gated community in Santa Ana, in the Central Valley in San Jose, Costa Rica. The gated community, in the warmer, dryer area of Santa Ana is a popular spot for suburban residences on the western side of San Jose.
Breaking the mold of typical gated community homes
The gated community, like many others, has lot sizes of around 650-800 square meters, with the typical arrangement of narrow and long rectangular lots with building setbacks all around. This condition results in homes that look quite similar to each other, as space and arrangement are also very similar. As families try to maximize the usable space of their properties, they build homes that spread from setback line to setback line, resulting in rectangular-based volumes that have small variances between them. The typical home is designed with most of its program on the main level and if needed, some program on the upper level. This is why the result is very little area left over for garden space, resulting in just the setback areas used as perimeter gardens, hardly usable or enjoyable.
At SARCO Architects Costa Rica we wanted to break this typical mold and provide this modern home design with a completely different concept. We decided to turn the home upside-down and used the upper level to locate all of the main social and private areas of the home. This frees space on the lower level to create ample areas for outdoor living, a swimming pool with decking space around it and allows enjoyment of the landscaped areas that can integrate with the entire area. The outdoor living space, instead of the typically covered terrace off the living room, becomes a large, enjoyable outdoor room, with enough space for a large sitting area, dining space, and even outdoor cooking.
This inverted setup also provides better security as the entire main area of the home is located on the same level, and the private area is easily blocked off from the rest of the home.
Modern Home Design Style
We designed the home with clean lines and simple, open plan spaces and feature extensive glass surfaces in the social wing, which provides transparency and an open airy feel to the home. We planned the home to allow construction with lightweight steel framing combined with a hybrid of steel and reinforced concrete elements to raise the social wing above the open outdoor living space.
The design is void of unnecessary decoration and lets the rooms and their function create the play of open vs. closed surfaces.

