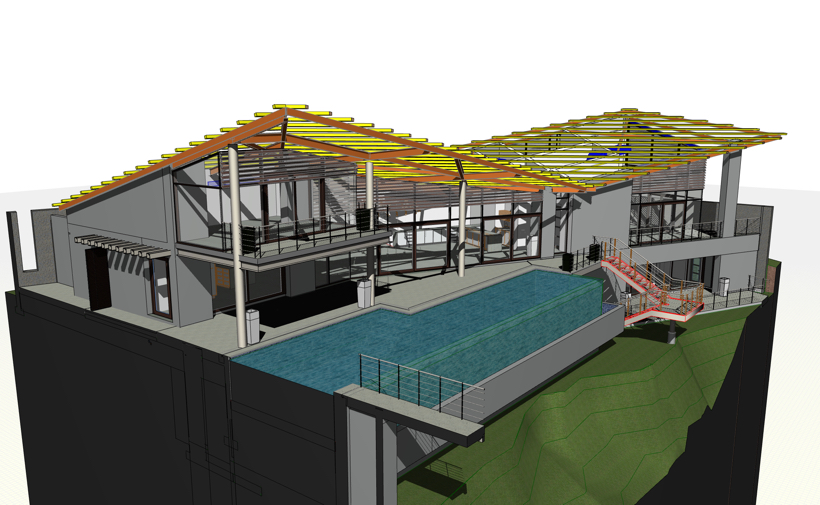What is BIM ? – Translation of Tech Terms
Building Information Modeling (BIM) is the next generation of design and technology for the construction industry. A huge difference from mere 3D modeling programs, BIM allows the designer to work with real-world building elements and absolutely precise site models to best visualize a design and to fully solve how a project interacts with the site, how the building systems interact with each other, how structure works with architectural elements, etc. At SARCO Architects Costa Rica, all of our projects for the last 10 years have been completely designed using BIM Technology. While other firms are only recently getting into BIM design programs, Sarco Architects Costa Rica identified the huge benefits in the technology for over a decade, and maintains itself at the leading edge of technology for the benefit of our projects and our clients.
No, seriously… what is this about?
In layman’s terms, BIM is a design software technology where we will design your home from the ground up using 3D technology. No drawings here, everything is done in 3D. As architects, this gives us a completely new set of visualisation capabilities, where we can figure out from the design stage how things really go together, and if what we are thinking of really works or not.
One of the biggest problems in our industry is that “paper can hold anything”, and usual CAD drawings are error-prone and ridden with lack of coordination between drawings, which are cause for confusion for the builder, which turns into mistakes, delays, and extra costs. The ability of working in BIM allows an experienced architect to figure everything out, and to really go through a design in detail and solve all potential issues that need attention.
One of twelve “Masters of Archicad” worldwide.
Roderick Anderson, firm Principal at Sarco Architects Costa Rica and Sarco Architects Panama, was recently selected as part of a worldwide panel of experts in the use of the technology and will participated as lecturer in the “Masters of Archicad Summit” held in February 2015, along with distinguished industry experts from all five continents.
Real expert BIM application vs. the newbies
SARCO Architects Costa Rica has over 10 years of experience in creating projects entirely using BIM programs. Since this is a step that many architectural firms are reluctant to take, due to the high learning curve needed, many of them say they work in BIM but do so in a very light manner. Many firms that are new to the apply the technology end up creating light 3D models only for creation of presentation renderings, and like that they can get section and elevation drawings drawn up for them. Then begins the huge mistake, they export this information into regular 2D CAD programs that they are used to working on, and have the existing staff they need to feed work to, and then the whole integration, coordination, and precision advantages of using BIM programs are lost.
At SARCO Architects Costa Rica we not only work entirely in BIM, but we keep leveraging the technology and tools to drive our work forward and improve what we do with every new project.


