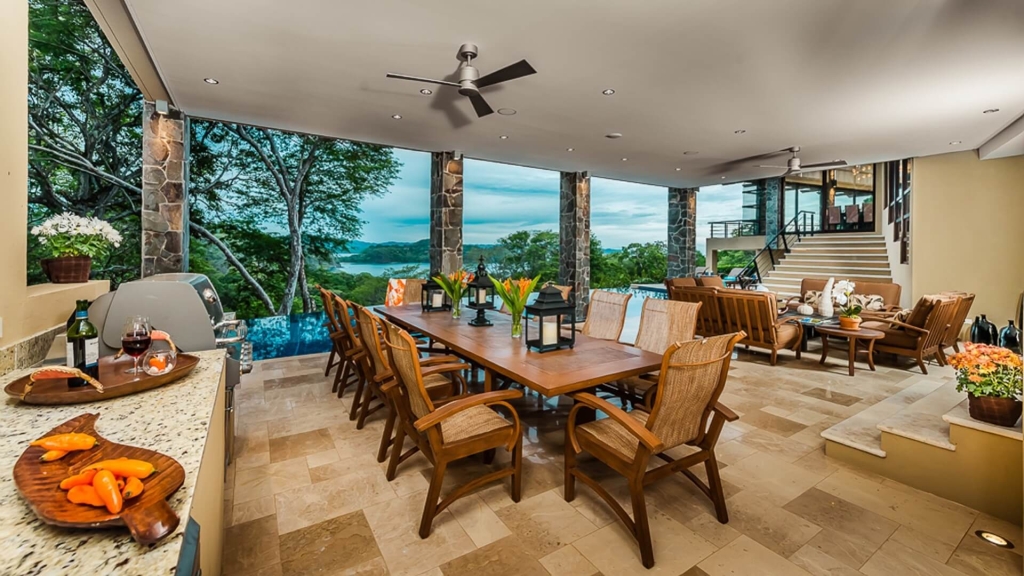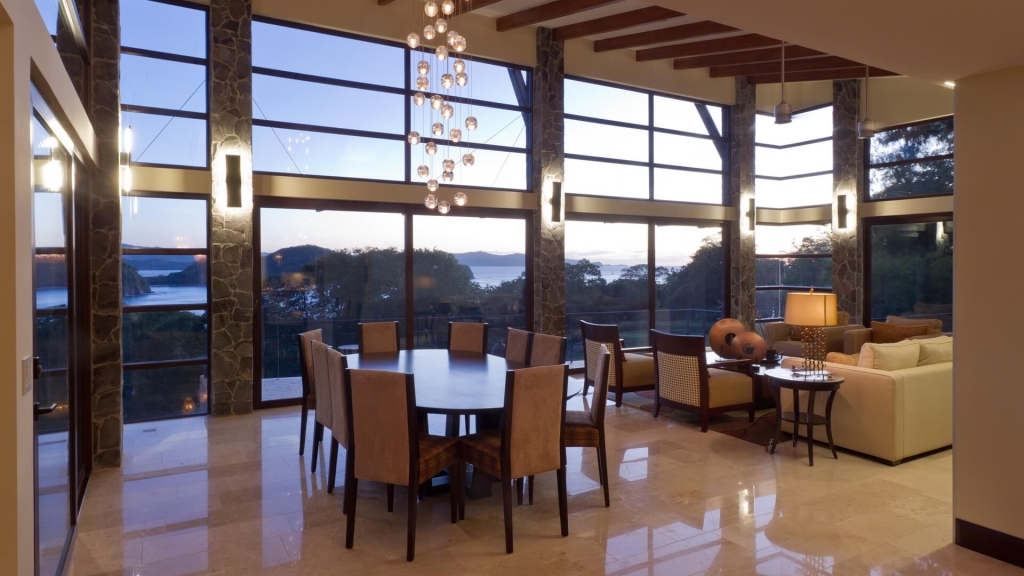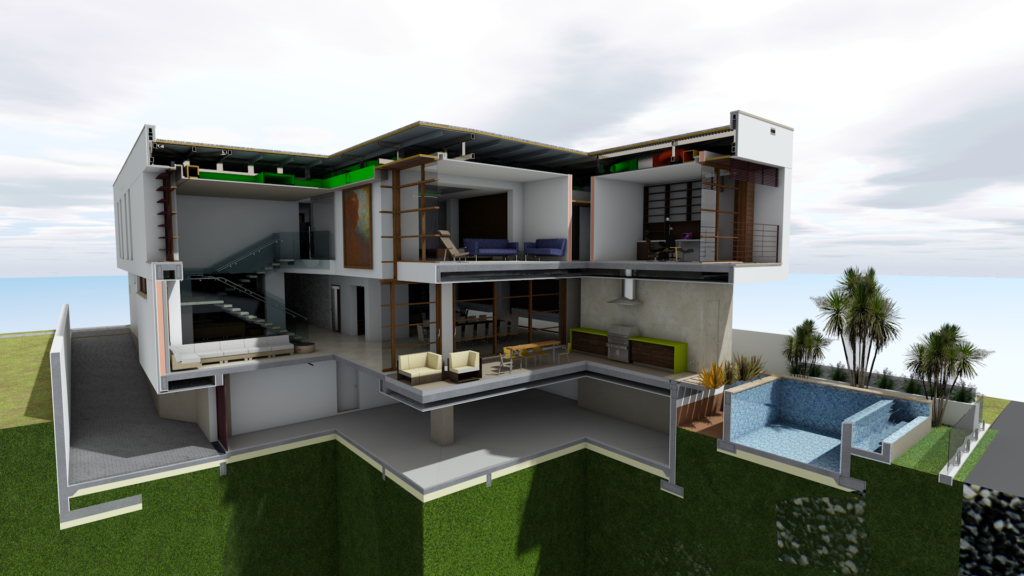It is far too often that I get the question asked to me: “How much does it cost to build a house in Costa Rica?”. There is no real answer to that specific question as there are too many variables involved in the determination of a cost of a construction.
To be able to have a quick and straight answer to the simple question of “how much does it cost to build a home in Costa Rica?”, you would need conditions similar to a project in the suburbs, where you have multiple rows of homes, all exactly like one another. This way, all of them are built under the exact same conditions, with the exact same finishes, and the exact same design. Therefore you can expect a constant or consistent cost per square foot for all of those homes.
Understanding how to Calculate Cost per Areas
Before we actually get into more specifics, I would like to actually go back and provide context and give you a better understanding of local conditions and practices. In the USA, commonly when you talk about home size, you usually are talking only about the interior area of your house, usually the interior air conditioned area. For example, if you say your house is 2,500 square feet then you’re actually saying that the interior usually the interior air conditioned space is 2,500 square feet and you’re not really counting into that square footage the size of your garage, or the size of your balconies, or your Terraces, or any other additional spaces.
We’re not going to get into the specifics here of why this is a common practice in the USA, but it is only important for you to understand that locally this doesn’t really apply, and there’s a logical reason why. Think about it for a second, when you want a house in Costa Rica probably one of the main reasons why you decided to come to Costa Rica is because you love the weather, you love the tropical conditions, you like the open views and nature that surrounds you. This means your house is going to have a much bigger balance of outdoor spaces as compared to indoor spaces. And, you probably also want a swimming pool, outdoor lounging areas around the pool, and so on….
All of these areas need to be built, and there will be money spent in building them. You can understand why, when we’re talking about cost per square foot numbers, you need to consider the entire construction area of the house. Therefore, when you calculate the cost per square foot of a project you should go by the following formula:
COST PER SQUARE FOOT = TOTAL CONSTRUCTION COST / TOTAL AREA
The total project area is the addition of all the interior spaces plus all outdoor spaces under roof, balconies, swimming pool, garages, mechanical rooms etc., etc. What typically you will not add to the project area is things like driveway, hardscaped areas, and the like.
The Incorrect Concept of “Half Areas”
Another common misconception that should be eliminated from our industry is the incorrect concept of “half areas”. This is an old practice that probably began over fifty or sixty years ago, where for some reason architects and engineers started considering spaces such as garages or outdoor spaces “half areas”.
This old concept really doesn’t make much sense at all. What they were doing was actually adding to the total area of the house only half of the real area of the spaces that they would consider “half areas”. They would argue that they weren’t considering these area cost half as much to build; that they were only considering that the area that those areas provide the project were only half of what the space really takes up. Isn’t it the same thing?
The only way that this concept helps is whenever a designer has a supposed goal set by the client to design a house that should be say, 3,000 square feet. If the designer is unable to meet the goal, then by using the concept of “half areas” then he might be able to meet the client’s goal.
In my opinion this whole concept does not really apply to how we design homes today, and should no longer be used at all.
Getting back to costs per area unit
When people think about building a new home for themselves they are typically thinking of doing a custom home. It doesn’t matter if it’s a large house or a small house, if it’s luxurious or simple, It ultimately is a custom home because the house will be designed to the specific tastes or desires of the owner.
We must also understand there are multitude of variables that determine the overall cost of a project and these variables will always be different from one project to another. Will the house be built on a flat piece of land or is it on a sloped property? is the terrain soil or is it rocky?
What types of systems or technology do you want to put in the house, or will it have simple, basic type of operation? Are you incorporating sustainable design elements and sufficient thermal insulation, or are you going by the basic Costa Rican construction that doesn’t really take into account these considerations?
What level of finishes and Equipment are you deciding to put in your house will they be basic, middle range, or high-end? What about fixed furnishings, Are you going to be buying stuff off the shelf in a hardware store or will you have built-ins custom done by a woodwork shop, and if so, what level of a woodwork shop will be will it be? Is it a guy working out of a garage or a professional operation with Kiln drying and high levels of fit and finish? Also, there are several possible construction systems that you can choose to be able to build your house, and each system has different costs.
These concepts that I have listed I really a small sampling of the full possible set of variables that can determine a difference in cost from one project to another. Therefore, I think you now can understand that when you ask the question “how much does it cost to build a house in Costa Rica?”, that this is really a loaded question and doesn’t have a correct answer.
How to get Started then?
What you need to do is work with a professional architect and work together at the start of the project to determine what really is the content, style, level of quality and types of conditions that you want in your house. Get to fully understand the site’s conditions or limitations. Do a initial project program and establish the number of rooms, types of spaces, features, etc., that you want. Then, with this combination of variables and work with your architect to be able to do preliminary cost projections and establish the groundwork to begin design work.
You will come across builders especially around the beaches and also around the city that will tell you I can build a house for “x amount per meter”. This is a good indicator that this specific builder is thinking of a number that is based on repetition. If a builder says so strongly that he can build a house for “x amount” it basically means that he is thinking of building a specific type of house, with specific types of conditions and specific finishes. There are many builders that work in this way, and it is up to you to determine if that is what you want or not.
Good builders will be the first ones to say that they need to see the set of completed plans first before they can issue any cost projections or a budget on a house.
Do your homework first, work with your architect to determine good foundations for the design of your of your home. This will ensure a successful outcome and years of enjoyment in your house in Costa Rica.



